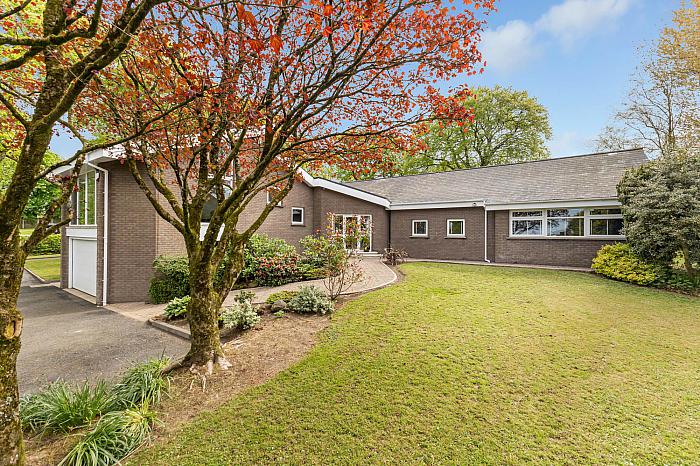This superb and deceptively spacious detached family home has been recently modernised and renovated throughout. Situated on a peaceful rural site with generous surrounding gardens with several sheltered sitting areas overlooking open fields and countryside to the front and rear.
Exceptionally well presented throughout, offering flexible, thoughtfully designed family accommodation and in particular benefiting from a brand new bathrooms and ensuite. Situated on a delightful site offering spectacular views over the surrounding countryside whilst being ideally within easy access of Belfast and Lisburn, viewing is highly recommended.
Also benefiting from an integrated double garage and a detached double garage with home office/gym or potentially offering AirBnB potential. Recent Sales in this locality have been extremely popular and early viewing is recommended.
-
ENTRANCE PORCH:
uPVC double glazed front door with double glazed side windows, ceramic tiled floor, wood panelled ceiling, glazed door through to...
-
RECEPTION HALL:
Solid wood strip flooring, Walk in cloakroom and additional walk in storage cupboard, shelved airing cupboard, glazed double door to...
-
LUXURY FITTED KITCHEN WITH DINING AREA: 18' 2" X 15' 0" (5.54m X 4.57m)
(at widest points). Modern style kitchen with extensive range of high and low level units, work surfaces with matching splash back Franke 1 1/2 basin single drainer stainless steel sink unit with mixer tap, Belling eye level electric double oven, integrated fridge freezer, integrated dishwasher, breakfast bar, low voltage spot lights, polished tiled floor, central island unit with matching work surfaces and Airforce 4 ring induction hob, low voltage spot lights, open arch to...
-
FAMILY/DINING ROOM: 14' 3" X 9' 10" (4.34m X 3.00m)
Matching polished tiled floor, low voltage spot lights.
-
LIVING ROOM: 19' 0" X 15' 2" (5.79m X 4.62m)
(at widest points) Connecting glazed door from kitchen, wood burning stove on slate hearth, timber mantle low voltage spot lights, uPVC double glazed patio door to rear.
-
INNER HALLWAY:
Matching polished tiled floor, uPVC double glazed door to rear.
-
UTILITY ROOM: 8' 5" X 6' 9" (2.57m X 2.06m)
Matching polished tiled floor, range of high and low level units, work surfaces with matching splash back, plumbed for washing machine, single drainer stainless steel sink unit with mixer tap.
-
WC:
White suite comprising low flush wc, pedestal wash hand basin, matching polished tiled floor.
-
BEDROOM (1): 14' 6" X 12' 3" (4.42m X 3.73m)
Ceramic tiled wood look flooring, built in mirror fronted slide robes.
-
ENSUITE SHOWER ROOM:
Continuation of ceramic tiled wood look flooring, floor to ceiling tiling, enclosed WC, wall mounted vanity sink unit, shower with rain head shower and hand held shower attachment, heated towel rail, recessed spot lighting and extractor fan.
-
BEDROOM (2): 12' 5" X 9' 7" (3.78m X 2.92m)
Built in mirror fronted slide robes.
-
BEDROOM (3): 11' 7" X 9' 6" (3.53m X 2.90m)
Built in slide robes and storage.
-
BEDROOM (4)/PLAYROOM: 16' 4" X 10' 3" (4.98m X 3.12m)
(at widest points)
-
LUXURIOUS BATHROOM:
Ceramic tiled wood look flooring, floor to ceiling tiling, enclosed WC, free standing bath with floor mounted taps, heated towel rail, twin vanity sink unit, fully tiled corner shower cubicle with rain head shower and hand held shower attachment, recessed spot lighting and extractor fan.
-
Stairs from entrance hall to...
-
LOUNGE: 20' 6" X 16' 4" (6.25m X 4.98m)
Superb floor to ceiling windows with magnificent views over open countryside, vaulted ceiling with low voltage spot lights, raised granite hearth and display plinth with inset Gasco gas remote operated fire.
-
SITTING ROOM/STUDY: 14' 3" X 10' 5" (4.34m X 3.18m)
Display shelves.
-
LANDING:
Laminate wood strip floor
-
BEDROOM (5): 23' 9" X 12' 9" (7.24m X 3.89m)
2 Velux windows, storage in eaves.
-
BEDROOM (6)/GAMES ROOM: 26' 0" X 12' 9" (7.92m X 3.89m)
Built in entertainment area/bar, tongue and groove ceiling, access to storage area.
-
Steps down from entrance hall to lower level, tiled floor, walk in store room, service door to garage.
-
Magnificent rural site overlooking open fields and countryside. Entrance gates and tarmac driveway with parking area for several cars, leading to...
-
INTEGRAL DOUBLE GARAGE: 19' 10" X 17' 3" (6.05m X 5.26m)
Electric up and over door, power and light, tap, boiler room/storage area.
-
Access from driveway to further driveway leading to...
-
ADDITIONAL DOUBLE GARAGE: 24' 0" X 19' 5" (7.32m X 5.92m)
Electric up and over door, power and light, workshop area.
-
ADJOINING GARDEN ROOM/HOME GYM: 11' 5" X 10' 9" (3.48m X 3.28m)
Tiled floor, vaulted tongue and groove ceiling, door to...
-
FULLY TILED SHOWER ROOM:
Fully tiled shower cubicle, vanity unit, fully tiled walls, tiled floor, separate wc, low flush wc, tiled floor, fully tiled walls, door to sauna.
-
GARDEN STORE: 11' 9" X 10' 9" (3.58m X 3.28m)
(Formerly stable).
-
STORE ROOM: 8' 3" X 5' 2" (2.51m X 1.57m)
Oil tank.
-
BOILER ROOM: 8' 3" X 10' 5" (2.51m X 3.18m)
Oil fired boiler.
-
Beautifully presented surrounding garden in generous lawns with mature trees, planting, boundary fences, large sheltered private patio area and additional raised bbq patio with purpose built brick bbq, feature central flower beds with mature tree.
-
We have been advised the tenure for this property is Freehold, we recommend the purchaser and their solicitor verify the details.
-
For the period April 2023 to March 2024 £3,011.76





























































.jpg)
