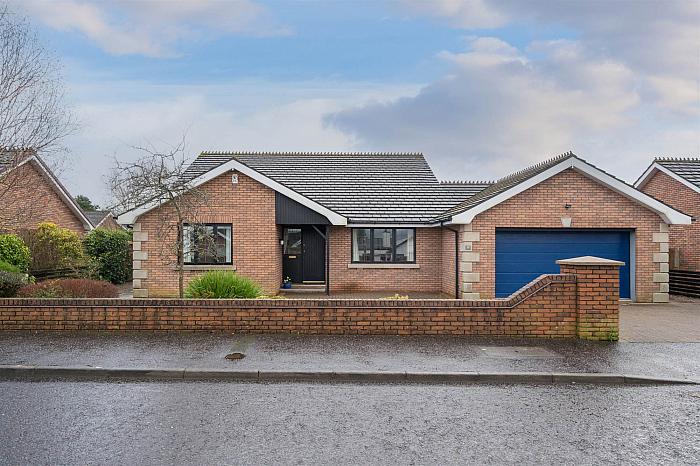This excellent detached bungalow occupies a beautifully landscaped site in a quiet cul de sac just off the Upper Malone Road. It offers convenience with lots of amenities including shops, transport facilities, the Lagan Towpath and Dunmurry/Malone Golf clubs.
The property offers well presented and adaptable accommodation that is further enhanced by the many internal and external features which are ideally suited to cater for modern day living requirements.
Sales in this location have proven to be extremely popular and with all this excellent home has to offer it will have wide ranging appeal to those looking to downsize and for families.
-
Hardwood front door with double glazed side panel to . . .
-
SPACIOUS RECEPTION HALL:
Solid oak floor, cornice ceiling, shelved linen cupboard with radiator, access to roofspace.
-
CLOAKROOM:
-
LOUNGE WITH DINING AREA: 19' 6" X 16' 3" (5.95m X 4.96m)
Feature marble fireplace with slate hearth, gas coal effect fire, wooden window shutters, cornice ceiling, low voltage lights, double glazed timber doors to rear garden.
-
KITCHEN OPEN PLAN TO CASUAL DINING/LIVING AREA: 23' 0" X 14' 3" (7.02m X 4.35m)
(at widest points). Extensive range of high and low level units, 1.5 bowl stainless steel sink unit with mixer tap and waste disposal unit, granite effect work surfaces, Hotpoint four ring ceramic hob with stainless steel extractor fan, AEG built-in oven, space for fridge freezer, ceramic tiled floor, part tiled walls, glazed display cabinets, low voltage spotlights, double glazed timber patio doors to rear sun terrace and garden, door to integral garage.
-
UTILITY ROOM: 8' 9" X 8' 1" (2.67m X 2.46m)
(at widest points). Range of high and low level units, single drainer stainless steel sink unit, work surfaces, plumbed for washing machine, vented for tumble dryer, ceramic tiled floor, timber double glazed door to outside.
-
PRINCIPAL BEDROOM: 12' 7" X 11' 8" (3.83m X 3.56m)
-
ENSUITE SHOWER ROOM:
Comprising fully tiled shower cubicle, low flush wc, vanity unit with splash tiling, heated towel rail, mirror fronted bathroom cabinet, low voltage spotlights, shaver point, timber effect flooring.
-
BEDROOM (2): 13' 8" X 12' 7" (4.16m X 3.84m)
(at widest points). Extensive built-in wardrobes, drawers and cupboards.
-
BEDROOM (3): 12' 7" X 10' 1" (3.84m X 3.08m)
-
LIVING ROOM/BEDROOM (4): 12' 7" X 11' 9" (3.84m X 3.58m)
Cornice ceiling, views to mountains.
-
MODERN FITTED BATHROOM: 8' 11" X 7' 9" (2.72m X 2.35m)
White suite comprising panelled bath with shower attachment and shower screen, vanity unit with splash tiling, low flush wc, chrome heated towel rail, mirror fronted bathroom cabinet, low voltage spotlights, extractor fan, timber effect floor, shaver point.
-
Entrance pillars and pavior driveway with parking and turning area. Front garden in lawns and beds with mature trees, plants and shrubs, boundary brick wall.
-
INTEGRAL GARAGE: 17' 11" X 17' 5" (5.46m X 5.32m)
(at widest points). Up and over door, light and power, Vailant gas fired boiler, access to storage above.
-
Good sized enclosed, private mature rear garden with southerly aspect, in lawns, trees and flower beds with a wide variety of plants trees and shrubs, enclosed by timber fencing, private sun terrace, outside tap and lights.
From Upper Malone Road turn left into Old Coach Road and the house is on the right hand side.

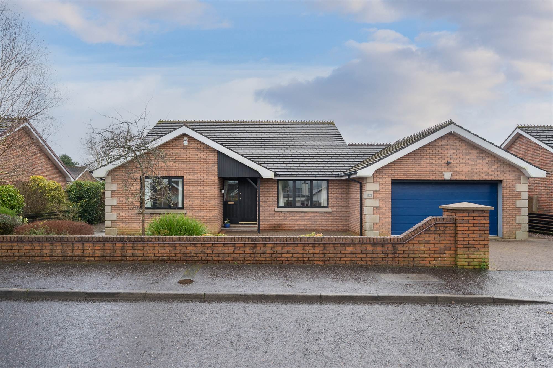
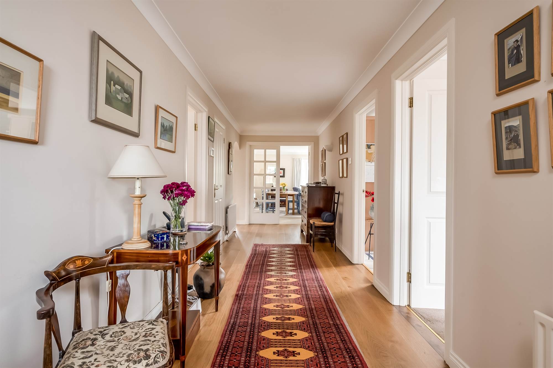
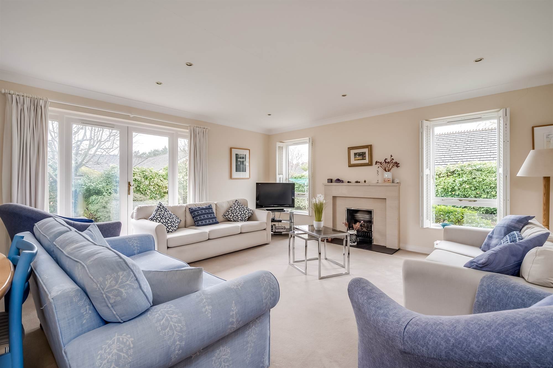
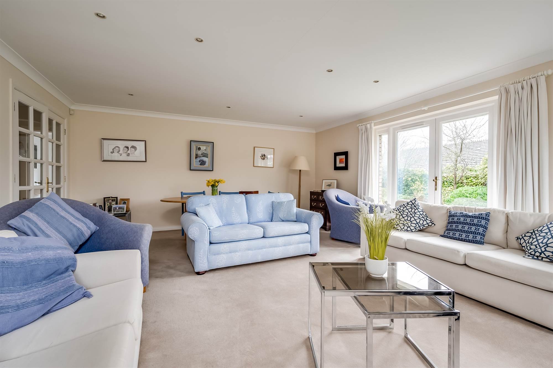
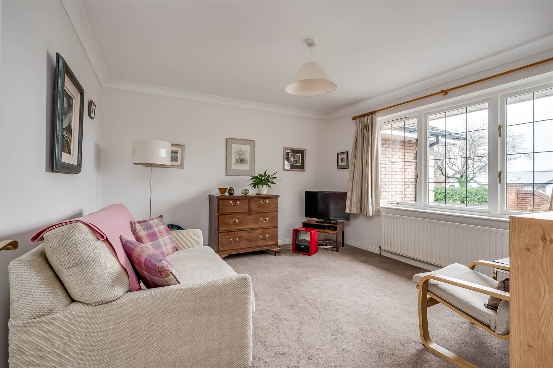
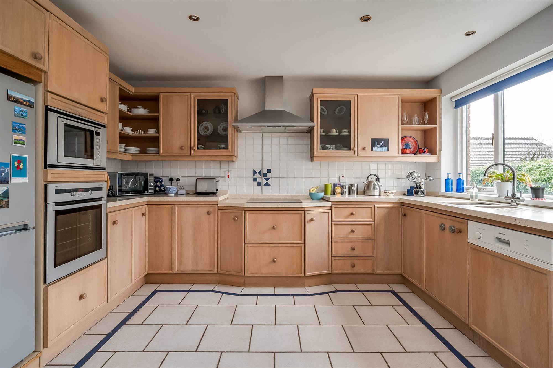
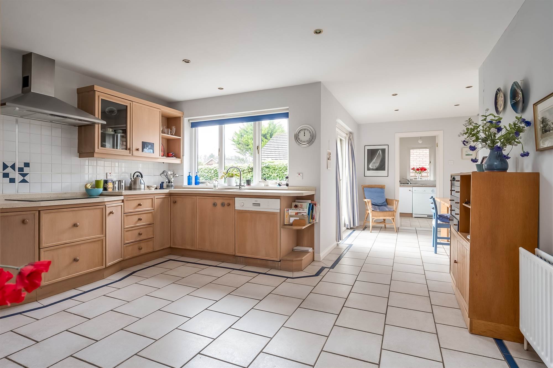
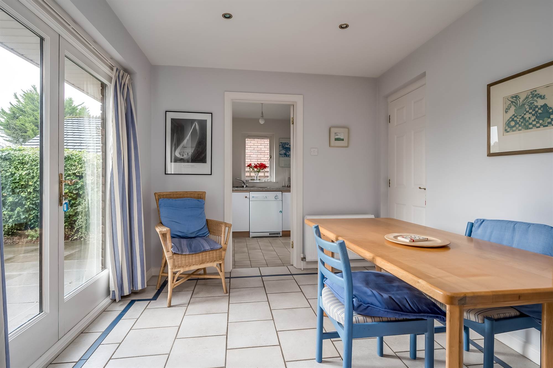
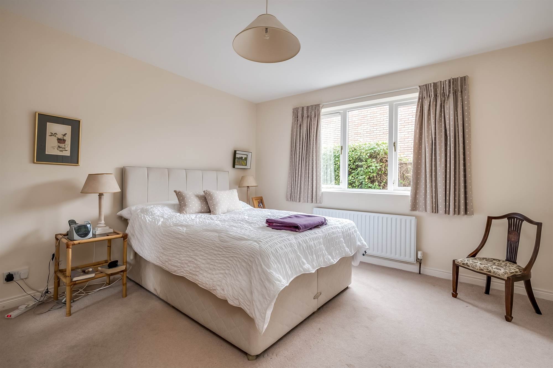
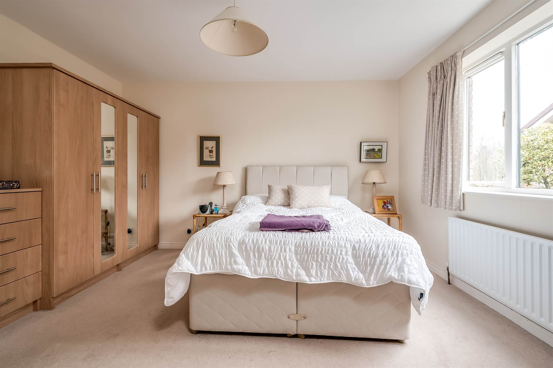
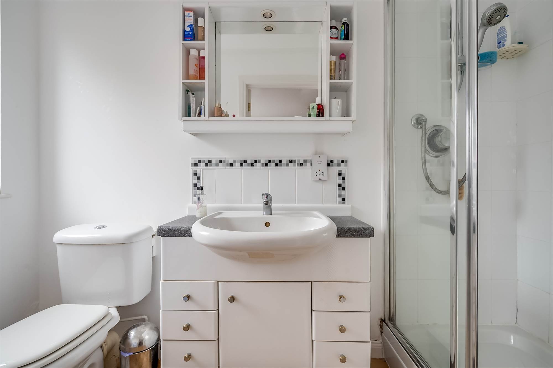
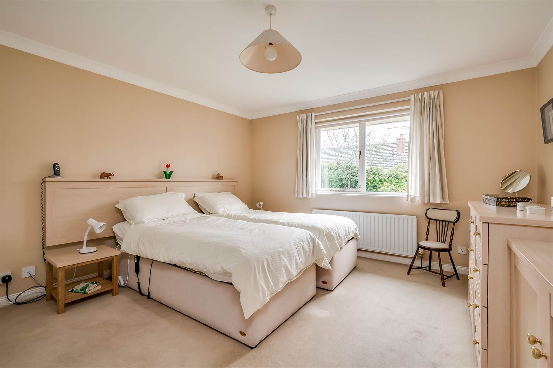
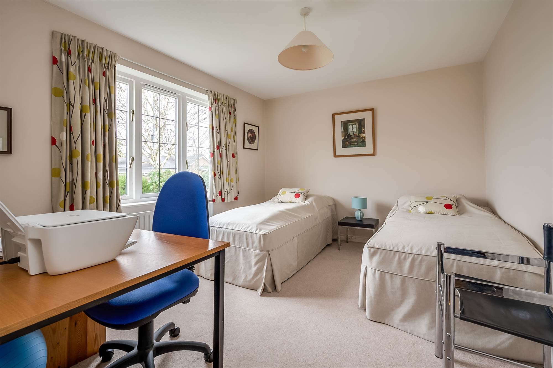
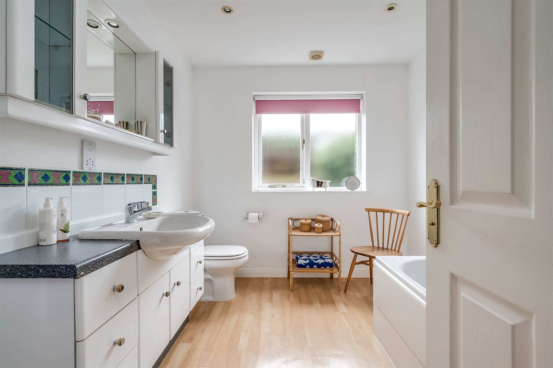
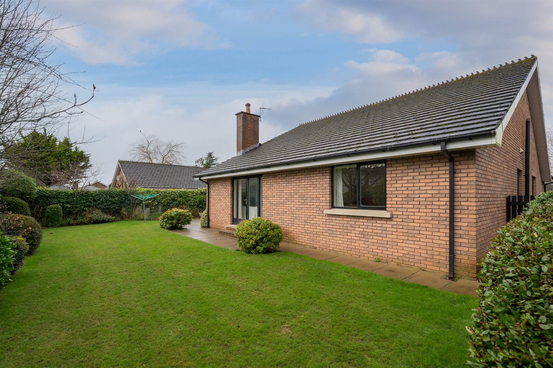
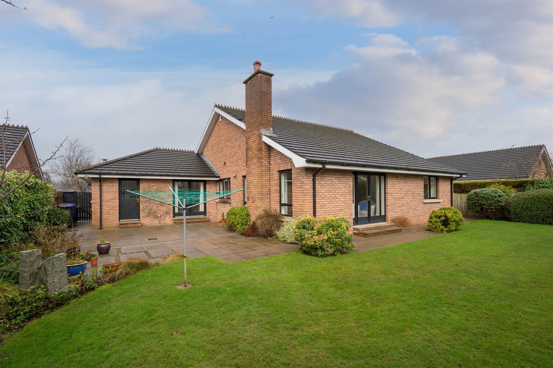
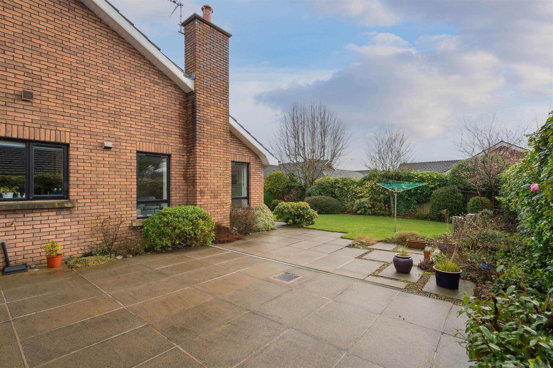
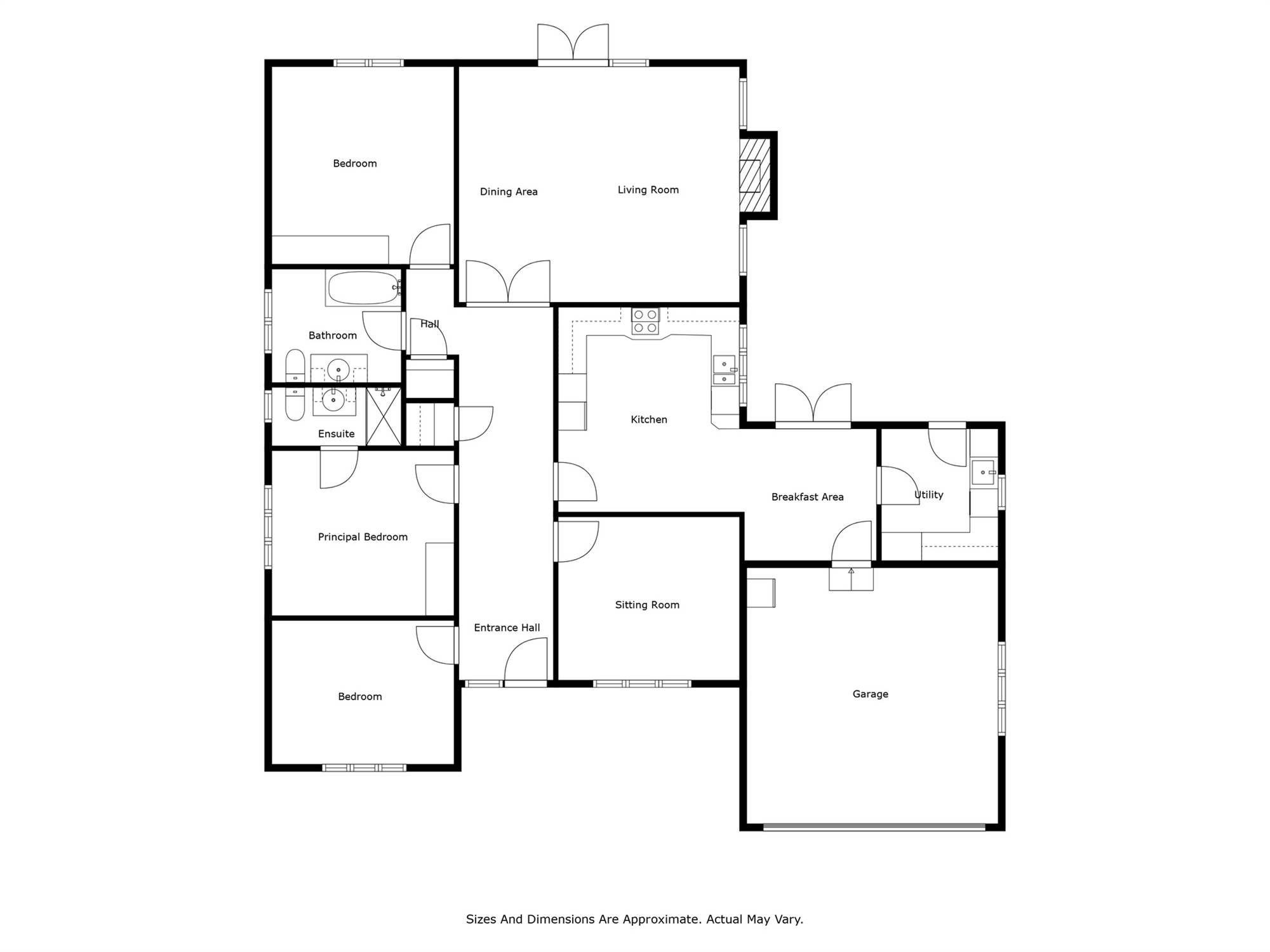

.jpg)
