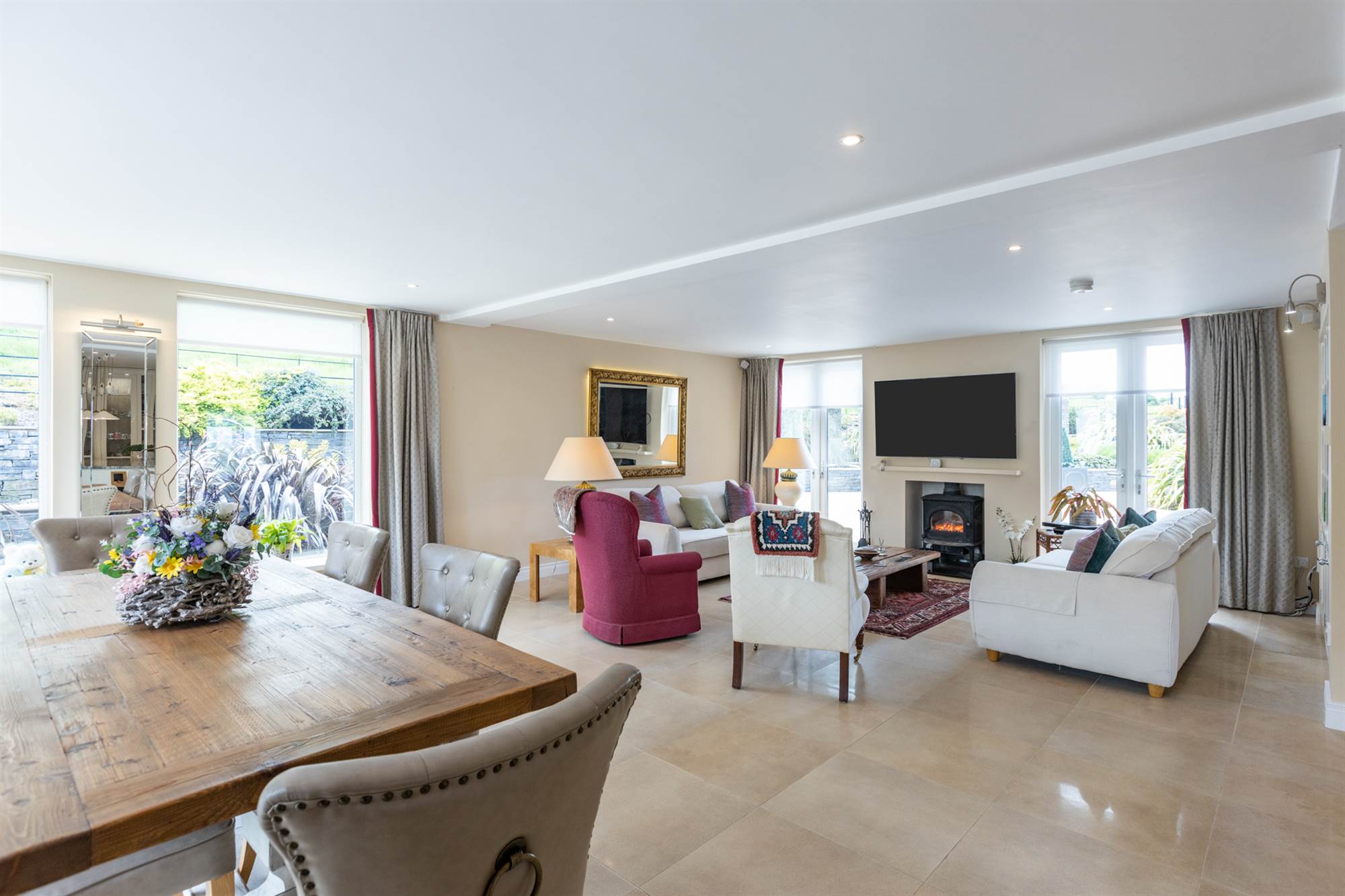This exceptional family home was built in 1988 by the current owners and has been extended in more recent years to circa 4660 sq ft resulting in a highly desirable modern home with every convenience.
The house was designed to take full advantage of the exceptional views over surrounding countryside towards Lagan Valley and Malone House.
Outside there are beautifully landscaped and incredibly well maintained gardens of 1.87 acres surrounding the house designed to provide plenty of spring and summer colour. The gardens are in lawns with mature boundary hedging, trees, shrubs and planted flower beds with large paved south facing patios/sun terraces.
For those with an equestrian interest there are two fenced paddocks, a stable block with three stables, large tack/games room and a generous area suitable for parking a horse trailer.
This unique property can only fully be appreciated on internal inspection and the views are quite simply stunning. The property strikes the perfect balance of quiet rural living and convenience to every amenity.
-
Hardwood front door and glazing to . . .
-
REAR HALLWAY:
Ceramic tiled floor.
-
CLOAKROOM/WC:
Duravit low flush wc, feature vantiy unit with wash hand basin, ceramic tiled floor, understairs storage.
-
LOUNGE: 28' 10" X 16' 7" (8.79m X 5.05m)
Wood burninbg stove with granite hearth,mantle, built-in shelving and book shelves, low voltage spotlights, glazed doors to rear, ceramic tiled floor. Door to . . .
-
SUN ROOM: 20' 4" X 20' 2" (6.20m X 6.15m)
Ceramic tiled floor, sliding door to patio.
-
LIVING ROOM: 16' 8" X 14' 10" (5.08m X 4.52m)
Hole in the wall fireplace with granite hearth, wooden floor. Glazed doors to . . .
-
Sliding door from reception hall also to . . .
-
STUNNING KITCHEN & CASUAL LIVING/DINING AREA: 28' 10" X 16' 7" (8.79m X 5.05m)
Hand painted range of high and low level units, granite work surfaces, electric Aga coker, plumbed for American fridge freezer, larder type built-in cupboard, large island unit with granite work surface, 1.5 bowl stainless steel sink unit, integrated dishwasher, ceramic tiled floor, low voltage spotlights, twin glazed doors to garden, wood burning stove with mirror splash back, door to garage.
-
BUTLERS PANTRY/PREP KITCHEN:
Range of high and low level units, granite work surfaces and drainer, 1.5 bowl stainless steel sink unit with mixer tap, integrated Neff hob and electric oven, integrated microwave, extractor fan over, integrated fridge, ceramic tiled floor, low voltage spotlights.
-
UTILITY ROOM: 8' 6" X 7' 9" (2.59m X 2.36m)
Range of units, single drainer stainless steel sink unit, plumbed for washing machine, tiled floor.
-
HOME OFFICE: 13' 0" X 7' 9" (3.96m X 2.36m)
Built-in shelves and storage, hardwood flooring.
-
LANDING:
Walk-in airing cupboard, low voltage spotlights, access to floored roofspace with Velux window.
-
PRINCIPAL BEDROOM: 24' 5" X 17' 3" (7.44m X 5.26m)
Wooden floor, extensive range of built-in robes and storage, faux balcony doors, low voltage spotlights.
-
ENSUITE BATHROOM:
White suite comprising low flush wc, free standing bath, uPVC sheeted shower, vanity unit with wash hand basin, vanity storage, ceramic tiled floor, low voltage spotlights, extractor fan, heated towel rail.
-
BEDROOM (2): 19' 5" X 13' 2" (5.92m X 4.01m)
Low voltage spotlights.
-
ENSUITE SHOWER ROOM:
White suite comprising low flush wc, uPVC sheeted shower cubicle, feature vanity unit and glazed wash hand basin, fully tiled walls, ceramic tiled floor, heated towel rail, low voltage spotlights, extractor fan.
-
BEDROOM (3): 16' 0" X 14' 1" (4.88m X 4.29m)
Low voltage spotlights, built-in robes.
-
JACK & JILL ENSUITE:
White suite comprising low flush wc, free standing bath on claw feet with telephone hand shower, uPVC sheeted shower cubicle, feature wash hand basin, ceramic tiled floor, low voltage spotlights, heated towel rail.
-
BEDROOM (4): 15' 1" X 12' 4" (4.60m X 3.76m)
Range of built-in robes, drawers and dressing table.
-
BEDROOM (5): 14' 10" X 9' 2" (4.52m X 2.79m)
Low voltage spotlights.
-
BEDROOM (6): 19' 5" X 13' 2" (5.92m X 4.01m)
Laminate wood effect floor, built-in robes, storage into eaves.
-
ENSUITE SHOWER ROOM:
White suite comprising low flush wc, wash hand basin, uPVC sheeted shower cubicle, ceramic tiled floor, low voltage spotlights, heated towel rail.
-
Approached by laneway from Ballycoan Road to tarmac sweeping driveway with generous car parking area.
-
INTEGRAL DOUBLE GARAGE: 21' 11" X 18' 6" (6.68m X 5.64m)
Electric twin doors, ceramic tiled floor, low voltage sptolights, extractor fan, built-in storage, car charging point.
-
STABLE BLOCK
This was built with a cavity wall to permit any later conversion.
-
STABLE (1): 12' 3" X 12' 2" (3.73m X 3.71m)
-
STABLE (2); 12' 3" X 12' 2" (3.73m X 3.71m)
-
STABLE (3) 12' 3" X 12' 2" (3.73m X 3.71m)
-
GAMES ROOM/TACK ROOM: 27' 8" X 12' 3" (8.43m X 3.73m)
Cloakroom with low flush suite.
-
Hardcore area suitable for parking horse trailer or camper van.
-
Mature landscaped and beautifully mainted gardens of 1.87 acres with fabulous views of Belfast and Lagan Valley. Mature planted shrubs, flower beds, timber decked patio. Area to front and to rear with covered pergola and BBQ area, water feature. Lugarde summer house and outdoor lighting. Two paddocks (1.24 acres) suitable for horses.
Travel along Shaws Bridge as far as you can go and at traffic lights turn right and go past the Belvoir Park development. Take the next left onto Ballycoan Road.





































.jpg)
