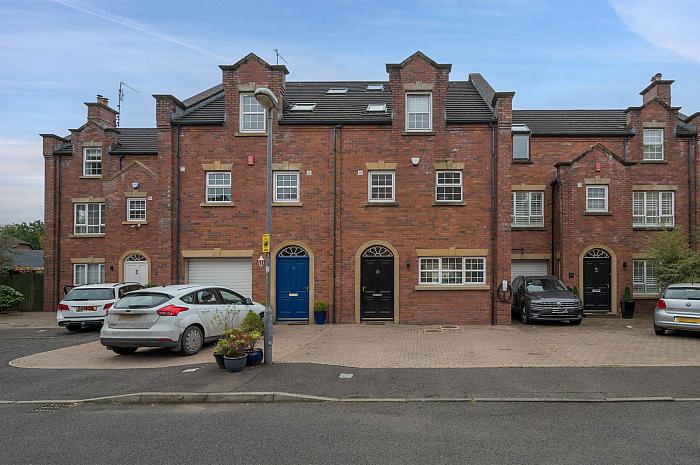This superb modern townhouse is situated in a quiet cul-de-sac location within this extremely popular and much sought after development, yet remains convenient to the many amenities in the area including Forestside Shopping Complex, Lagan Towpath and Belfast Boat Club, as well as being within comfortable commuting distance of Belfast City Centre via road or public transport systems.
The property is beautifully presented and tastefully decorated by the current owners and is finished to an extremely high level of specification which enhances the feeling of warmth and character throughout. This property can only be fully appreciated on internal inspection. Viewing is high recommended.
-
Hardwood front door with glazed top light to . . .
-
RECEPTION HALL:
Ceramic tiled floor, cloaks area under stairs.
-
DOWNSTAIRS W.C.:
White suite comprising low flush wc, pedestal wash hand basin, part tiled walls, ceramic tiled floor, extractor fan.
-
UTILITY AREA:
Range of low level units, built-in Worcester gas fired boiler, laminate worktops, stainless steel single drainer sink unit with mixer tap, plumbed for washing machine, marble tiled floor.
-
MODERN FULLY FITTED KITCHEN: 33' 2" X 10' 2" (10.11m X 3.10m)
Excellent range of high and low level units, marble worktops, Belfast sink unit with mixer tap, built-in glazed display unit, part tiled walls, space for Rangemaster cooker, integrated Bosch coffee machine and microwave, plumbed for American fridge freezer, breakfast island with marble worktops, stainless steel sink unit with mixer tap, integrated dishwasher, floor to ceiling radiator, open to ample dining area with uPVC double glazed French doors to . . .
-
SUN ROOM: 14' 1" X 11' 6" (4.29m X 3.51m)
Oak laminate wooden floor, uPVC double glazed French doors to rear garden.
-
LIVING ROOM: 19' 3" X 16' 7" (5.87m X 5.05m)
Cast iron wood burning stove with tiled hearth, mature outlook to rear garden, feature glass cube wall.
-
BEDROOM/STUDY: 13' 1" X 10' 1" (3.99m X 3.07m)
-
SEPARATE WC:
White suite comprising low flush wc, vanity unit with chrome mixer tap and built-in cabinet below, porcelain tiled floor, fully tiled walls, extractor fan.
-
LANDING:
Feature Velux window, built-in cupboard.
-
BEDROOM (1): 16' 2" X 10' 2" (4.93m X 3.10m)
Built-in sliding robe, hatch to roofspace, mature outlook to rear garden.
-
ENSUITE SHOWER ROOM:
White suite comprising, low flush wc, vanity unit with chrome mixer tap and built-in cabinet below, walk-in shower cubicle with chrome ovehead shower unit and additional attachment, fully tiled walls, ceramic tiled floor, floor to ceiling radiator, extractor fan.
-
BEDROOM (2): 11' 10" X 10' 2" (3.61m X 3.10m)
Pine wooden floor, outlook to front.
-
BATHROOM:
White suite comprising low flush wc, vanity unit with chrome mixer tap and built-in cabinet below, bath with chrome mixer tap, porcelain tiled floor, fully tiled walls, extractor fan, Velux window.
-
BEDROOM (4): 11' 3" X 4' 4" (3.43m X 1.32m)
Built-in mirror fronted sliding robes, mature outlook to rear.
-
Brick paved driveway with off street parking for two cars. Patio garden laid in limestone paving, ideal for barbecuing and outdoor entertaining, southerly aspect getting afternoon and evening sun.
Travelling along the Annadale Embankment, take the first on the right hand side into Mornington Place.

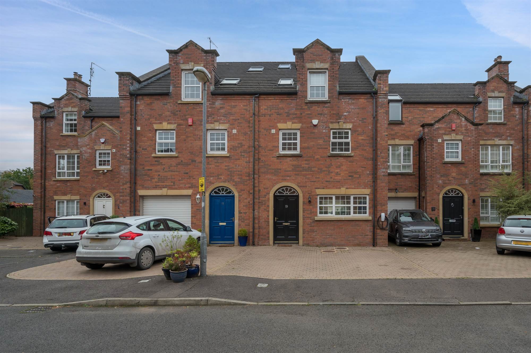
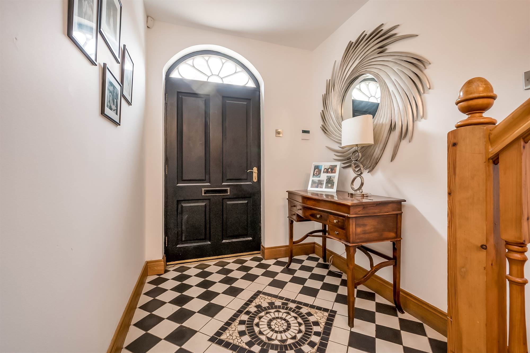
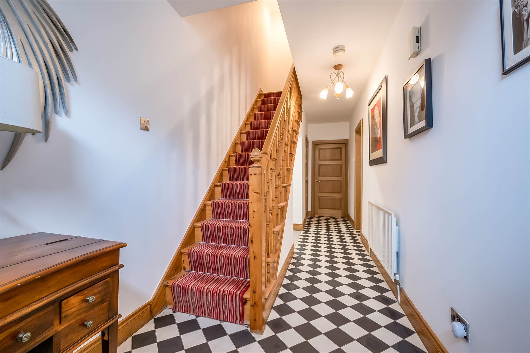
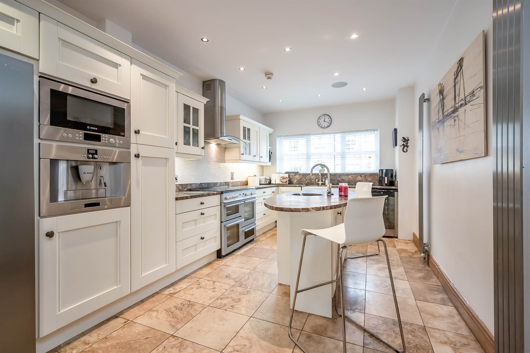
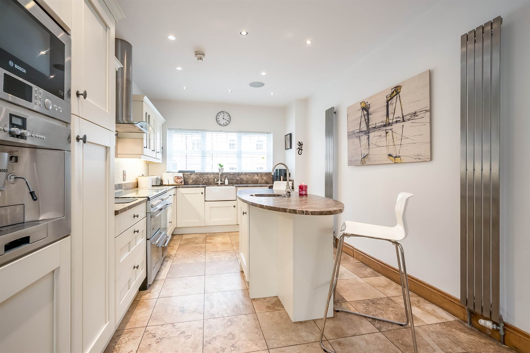
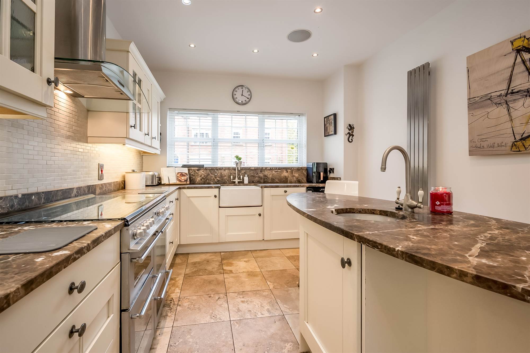
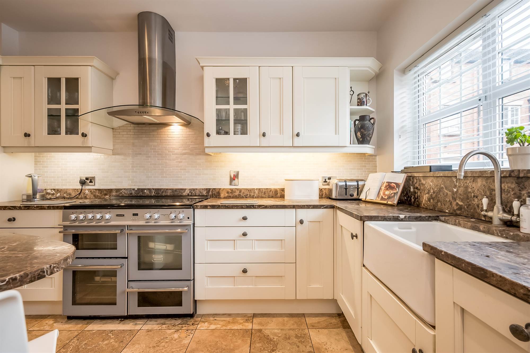
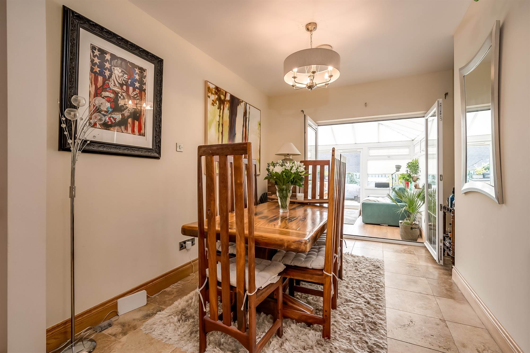
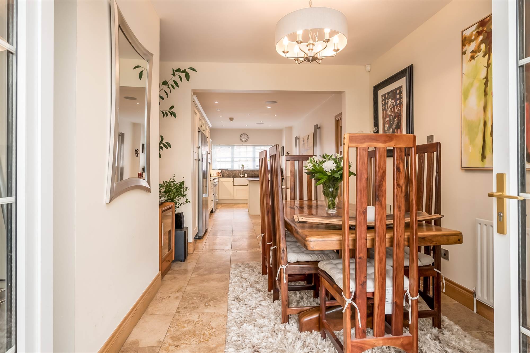
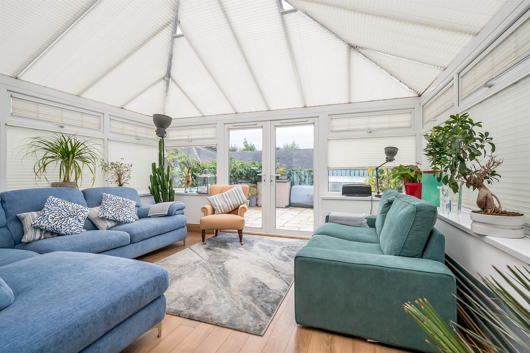
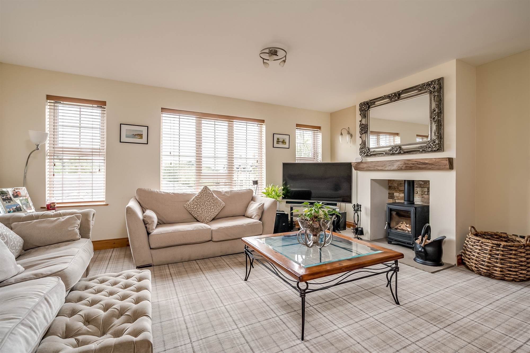
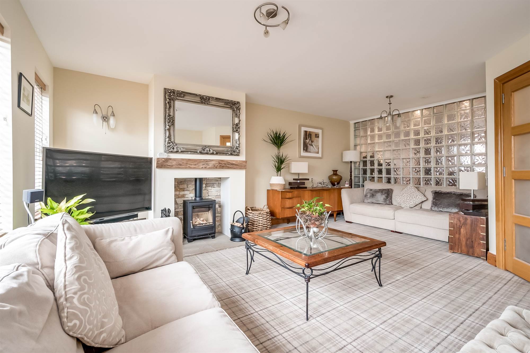
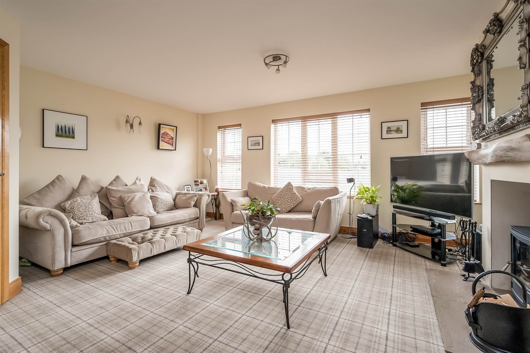
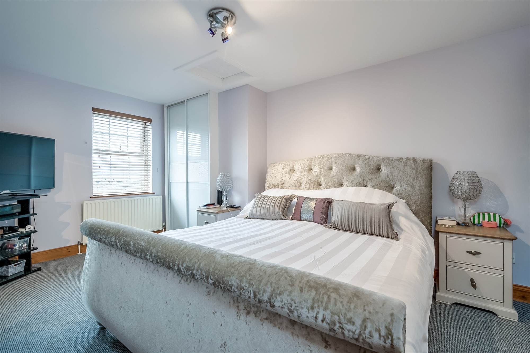
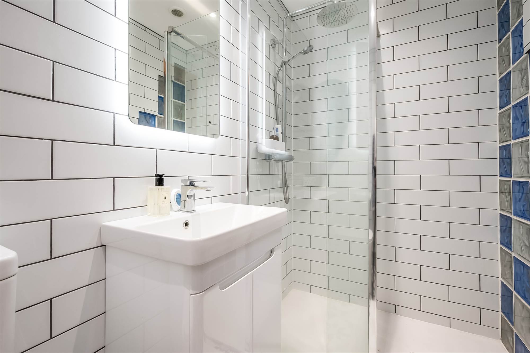
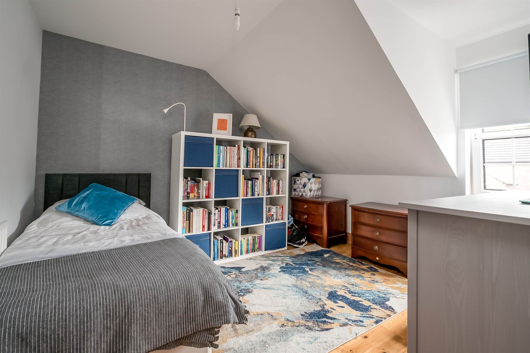
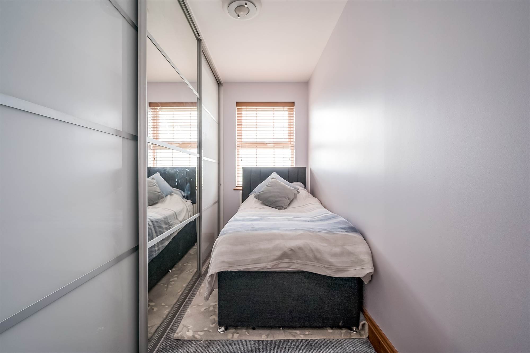
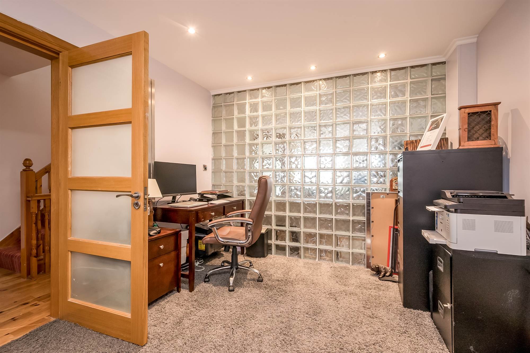
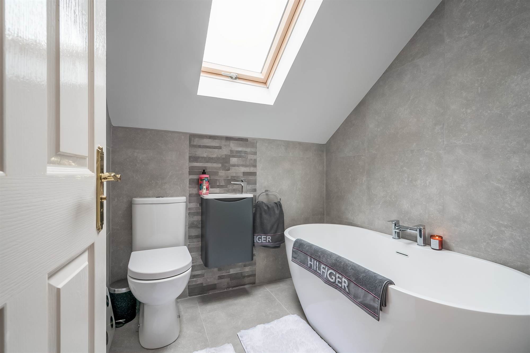
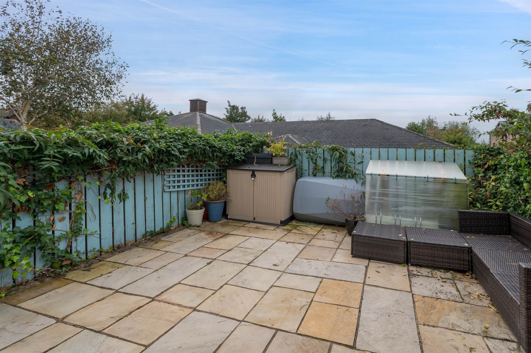
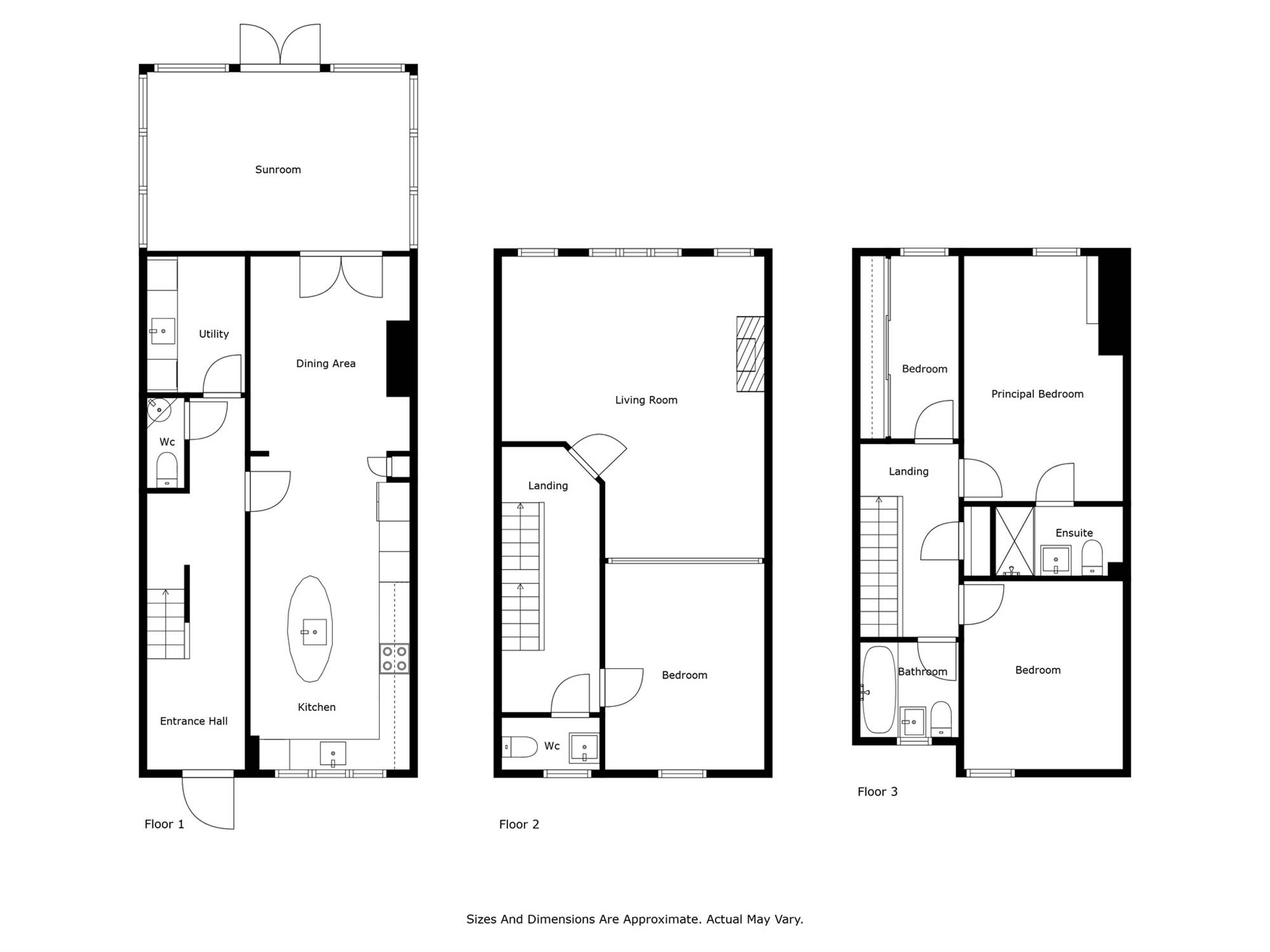
.jpg)
